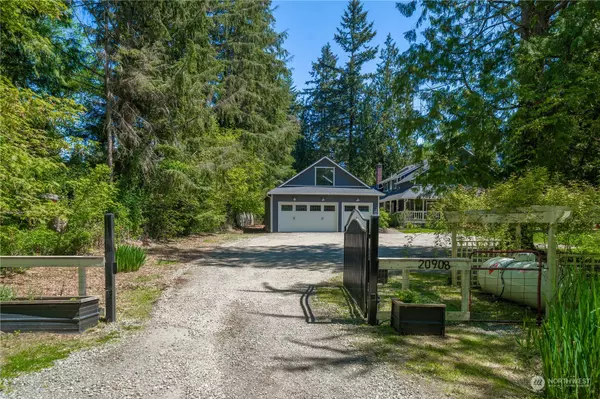Bought with Kelly Right RE of Seattle LLC
$1,350,000
$1,398,000
3.4%For more information regarding the value of a property, please contact us for a free consultation.
20908 188th AVE SE Renton, WA 98058
5 Beds
3.75 Baths
3,800 SqFt
Key Details
Sold Price $1,350,000
Property Type Single Family Home
Sub Type Residential
Listing Status Sold
Purchase Type For Sale
Square Footage 3,800 sqft
Price per Sqft $355
Subdivision Shadow Lake
MLS Listing ID 2271226
Sold Date 09/09/24
Style 12 - 2 Story
Bedrooms 5
Full Baths 3
Year Built 1989
Annual Tax Amount $11,314
Lot Size 5.053 Acres
Lot Dimensions 528x417
Property Description
Tired of trying to get your loved ones UNPLUGGED - bedrooms to sleep in not escape spaces - LARGE main living space & real outdoor - The Good Life - HOMESTEAD SEEKERS!! NATURE PRECHOOL?? ORGANIC - SMALL FARM - FLOWER GARDNER...YOUR DREAM? UPDATED Farmhouse: MAIN HOUSE, TINY HOUSE …Tahoma School District? A picturesque setting like no other, you'll marvel at the main house with porches and decks, permitted detached garage, barn, tack room, corrals, pasture, raised vegetable & flower boxes, fruit trees, potting shed, large pergola, porches & decks, a tiny house, and fenced pond. Do you love entertaining? Escape The City & Relax, Farm, or Entertain In Grand Style! EASY COMMUTE AIRPORT / EASTSIDE / SEATTLE ...MAP US
Location
State WA
County King
Area 330 - Kent
Rooms
Basement None
Main Level Bedrooms 2
Interior
Interior Features Second Kitchen, Second Primary Bedroom, Bath Off Primary, Ceiling Fan(s), Ceramic Tile, Double Pane/Storm Window, Dining Room, Fireplace, Fireplace (Primary Bedroom), French Doors, Hardwood, Hot Tub/Spa, Laminate Hardwood, Loft, Skylight(s), Vaulted Ceiling(s), Walk-In Closet(s), Walk-In Pantry, Water Heater, Wet Bar
Flooring Ceramic Tile, Hardwood, Laminate
Fireplaces Number 4
Fireplaces Type Electric, See Remarks, Wood Burning
Fireplace true
Appliance Dishwasher(s), Disposal, Microwave(s), Refrigerator(s), Stove(s)/Range(s)
Exterior
Exterior Feature Cement Planked
Garage Spaces 3.0
Amenities Available Barn, Cabana/Gazebo, Cable TV, Deck, Electric Car Charging, Fenced-Fully, Hot Tub/Spa, Outbuildings, Patio, Rooftop Deck, RV Parking, Shop, Stable
View Y/N Yes
View Pond, Territorial
Roof Type Composition
Garage Yes
Building
Lot Description Dead End Street, Open Space, Secluded
Story Two
Sewer Septic Tank
Water Public
Architectural Style Craftsman
New Construction No
Schools
Elementary Schools Buyer To Verify
Middle Schools Summit Trail Middle School
High Schools Tahoma Snr High
School District Tahoma
Others
Senior Community No
Acceptable Financing Cash Out, Conventional, FHA, VA Loan
Listing Terms Cash Out, Conventional, FHA, VA Loan
Read Less
Want to know what your home might be worth? Contact us for a FREE valuation!

Our team is ready to help you sell your home for the highest possible price ASAP

"Three Trees" icon indicates a listing provided courtesy of NWMLS.
GET MORE INFORMATION





