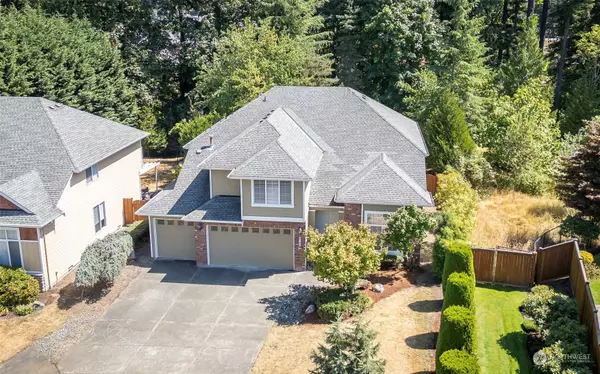Bought with Best Choice Realty
$874,999
$874,999
For more information regarding the value of a property, please contact us for a free consultation.
9706 S 230th PL Kent, WA 98031
5 Beds
2.5 Baths
3,000 SqFt
Key Details
Sold Price $874,999
Property Type Single Family Home
Sub Type Residential
Listing Status Sold
Purchase Type For Sale
Square Footage 3,000 sqft
Price per Sqft $291
Subdivision Garrison Creek
MLS Listing ID 2274336
Sold Date 09/09/24
Style 12 - 2 Story
Bedrooms 5
Full Baths 2
Half Baths 1
HOA Fees $41/ann
Year Built 2001
Annual Tax Amount $7,740
Lot Size 10,700 Sqft
Property Description
This stunning residence boasts an impressive 3000 sq ft of living space! The moment you step inside you'll be greeted by the soaring high ceilings creating a sense of elegance and openness throughout. Experience the perfect blend of style and functionality in the beautiful kitchen, featuring tall cabinets for abundant storage and plenty of counter space making meal prep a breeze!. The eating nook flows seamlessly into the inviting family room w/ gas fireplace ideal for cozy gatherings. With ample space for everyone, this home features 4 generously sized bedrooms, a huge bonus room, and a luxurious primary suite complete with a spa-like 5 pc bath, and a spectacular custom walk in closet. Backed to a greenbelt, your peace & privacy await!
Location
State WA
County King
Area 330 - Kent
Rooms
Basement None
Main Level Bedrooms 1
Interior
Interior Features Bath Off Primary, Double Pane/Storm Window, Dining Room, Fireplace, Hardwood, Skylight(s), Sprinkler System, Vaulted Ceiling(s), Walk-In Closet(s), Walk-In Pantry, Wall to Wall Carpet, Water Heater
Flooring Hardwood, Vinyl, Carpet
Fireplaces Number 1
Fireplaces Type Gas
Fireplace true
Appliance Dishwasher(s), Dryer(s), Disposal, Microwave(s), Refrigerator(s), Stove(s)/Range(s), Washer(s)
Exterior
Exterior Feature Brick, Cement/Concrete
Garage Spaces 3.0
Community Features CCRs
Amenities Available Cable TV, Fenced-Partially, High Speed Internet, Outbuildings, Patio, Sprinkler System
View Y/N Yes
View Territorial
Roof Type Composition
Garage Yes
Building
Lot Description Cul-De-Sac, Curbs, Dead End Street, Paved, Secluded, Sidewalk
Story Two
Sewer Sewer Connected
Water Public
New Construction No
Schools
Elementary Schools Panther Lake Elem
Middle Schools Meeker Jnr High
High Schools Kentwood High
School District Kent
Others
Senior Community No
Acceptable Financing Cash Out, Conventional, FHA, VA Loan
Listing Terms Cash Out, Conventional, FHA, VA Loan
Read Less
Want to know what your home might be worth? Contact us for a FREE valuation!

Our team is ready to help you sell your home for the highest possible price ASAP

"Three Trees" icon indicates a listing provided courtesy of NWMLS.
GET MORE INFORMATION





