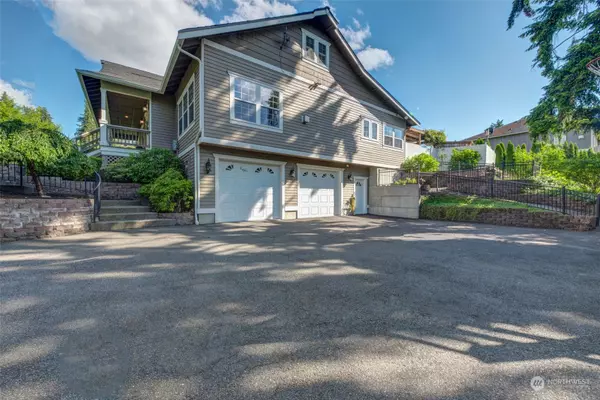Bought with Coldwell Banker Bain
$1,685,000
$1,685,000
For more information regarding the value of a property, please contact us for a free consultation.
16345 Simonds RD NE Kenmore, WA 98028
4 Beds
3 Baths
3,307 SqFt
Key Details
Sold Price $1,685,000
Property Type Single Family Home
Sub Type Residential
Listing Status Sold
Purchase Type For Sale
Square Footage 3,307 sqft
Price per Sqft $509
Subdivision Kenmore
MLS Listing ID 2275853
Sold Date 09/17/24
Style 12 - 2 Story
Bedrooms 4
Full Baths 3
Year Built 1932
Annual Tax Amount $10,390
Lot Size 0.367 Acres
Property Description
Nestled on a private .37-acre lot, this updated 4bed 3bath home blends luxury and comfort. The open-concept design features a custom kitchen flowing into a grand family room. The master suite boasts a walk-in closet and luxurious bath. Upstairs, find a 4th bedroom, a bonus room, and 300 sq. ft. of storage, plus potential for an ADU conversion. The 1,395 sq. ft. partially finished basement offers extra space. Outside, enjoy a backyard oasis with a covered porch, hot tub, outdoor theater, water feature, garden, artificial turf, and sprinkler system. Recent updates include a new roof, heat pump, central AC, air filtration, and solar panels. With a garage workshop, this home epitomizes luxury, convenience, and comfort.
Location
State WA
County King
Area 600 - Juanita/Woodinville
Rooms
Basement Partially Finished
Main Level Bedrooms 3
Interior
Interior Features Ceiling Fan(s), Ceramic Tile, Double Pane/Storm Window, French Doors, Hardwood, High Tech Cabling, Hot Tub/Spa, Laminate, Sprinkler System, Walk-In Closet(s), Wired for Generator
Flooring Ceramic Tile, Hardwood, Laminate, Marble
Fireplaces Type Gas, See Remarks, Pellet Stove
Fireplace false
Appliance Dishwasher(s), Dryer(s), Disposal, Microwave(s), Refrigerator(s), Stove(s)/Range(s), Washer(s)
Exterior
Exterior Feature Wood Products
Garage Spaces 2.0
Amenities Available Cable TV, Deck, Fenced-Fully, High Speed Internet, Hot Tub/Spa, Irrigation, Outbuildings, RV Parking, Shop, Sprinkler System
View Y/N Yes
View Partial
Roof Type Composition
Garage Yes
Building
Lot Description Paved, Sidewalk
Story Two
Sewer Sewer Connected
Water Public
New Construction No
Schools
Elementary Schools Moorlands Elem
Middle Schools Northshore Middle School
High Schools Inglemoor Hs
School District Northshore
Others
Senior Community No
Acceptable Financing Cash Out, Conventional, FHA, VA Loan
Listing Terms Cash Out, Conventional, FHA, VA Loan
Read Less
Want to know what your home might be worth? Contact us for a FREE valuation!

Our team is ready to help you sell your home for the highest possible price ASAP

"Three Trees" icon indicates a listing provided courtesy of NWMLS.
GET MORE INFORMATION





