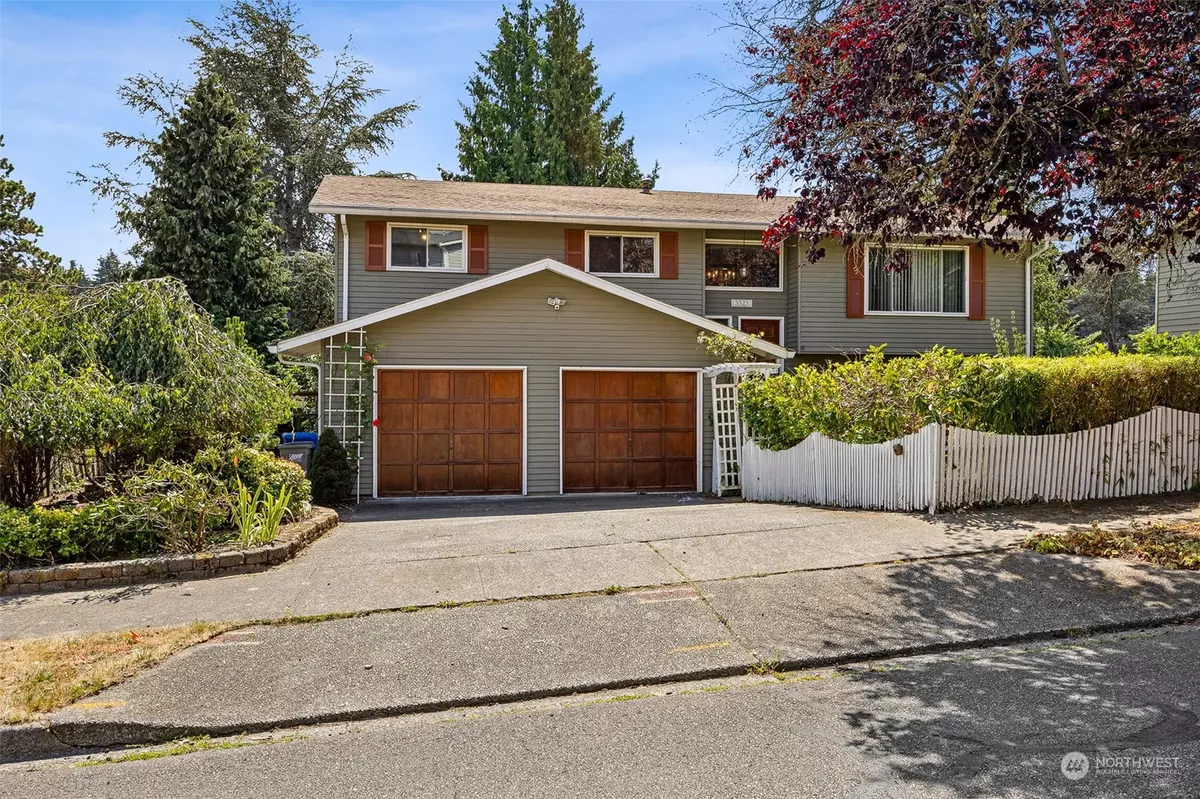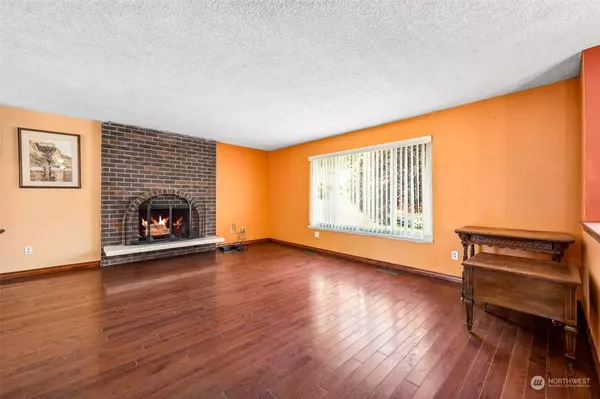Bought with CENTURY 21 North Homes Realty
$625,000
$609,950
2.5%For more information regarding the value of a property, please contact us for a free consultation.
3523 S 260th ST Kent, WA 98032
4 Beds
2.75 Baths
2,122 SqFt
Key Details
Sold Price $625,000
Property Type Single Family Home
Sub Type Residential
Listing Status Sold
Purchase Type For Sale
Square Footage 2,122 sqft
Price per Sqft $294
Subdivision Kent
MLS Listing ID 2276404
Sold Date 09/18/24
Style 14 - Split Entry
Bedrooms 4
Full Baths 2
Year Built 1977
Annual Tax Amount $5,610
Lot Size 6,992 Sqft
Property Description
First time available in almost 30 years, this Beautiful Fenwick Park area home is a gardener's paradise and features an updated kitchen with newer stainless appliances, updated bathrooms, newer hardwood floors, a Koi pond out back and a lush garden out front. You'll just love the covered solarium up top and a fully fenced back yard for entertaining. And, if the interior colors aren't your style, the Sellers are offering a $2,500 Seller credit at closing for repainting (or to be used to help with closing costs.) With easy access to I-5, Hwy 167, the upcoming light rail expansion, and nearby amenities such as the Seatac Airport, schools, parks, lakes, Kent Station & more, this home is an absolute must see!!
Location
State WA
County King
Area 330 - Kent
Rooms
Basement Daylight, Finished
Main Level Bedrooms 3
Interior
Interior Features Bath Off Primary, Ceramic Tile, Double Pane/Storm Window, Dining Room, Fireplace, Hardwood, Solarium/Atrium, Water Heater
Flooring Ceramic Tile, Hardwood, Vinyl
Fireplaces Number 2
Fireplaces Type Wood Burning
Fireplace true
Appliance Dishwasher(s), Dryer(s), Disposal, Microwave(s), Refrigerator(s), Stove(s)/Range(s), Washer(s)
Exterior
Exterior Feature Wood Products
Garage Spaces 2.0
Amenities Available Deck, Fenced-Partially, Hot Tub/Spa, Patio
View Y/N Yes
View Territorial
Roof Type Composition
Garage Yes
Building
Lot Description Curbs, Open Space, Paved, Sidewalk
Story Multi/Split
Sewer Sewer Connected
Water Public
Architectural Style Craftsman
New Construction No
Schools
School District Federal Way
Others
Senior Community No
Acceptable Financing Cash Out, Conventional, FHA, VA Loan
Listing Terms Cash Out, Conventional, FHA, VA Loan
Read Less
Want to know what your home might be worth? Contact us for a FREE valuation!

Our team is ready to help you sell your home for the highest possible price ASAP

"Three Trees" icon indicates a listing provided courtesy of NWMLS.
GET MORE INFORMATION





