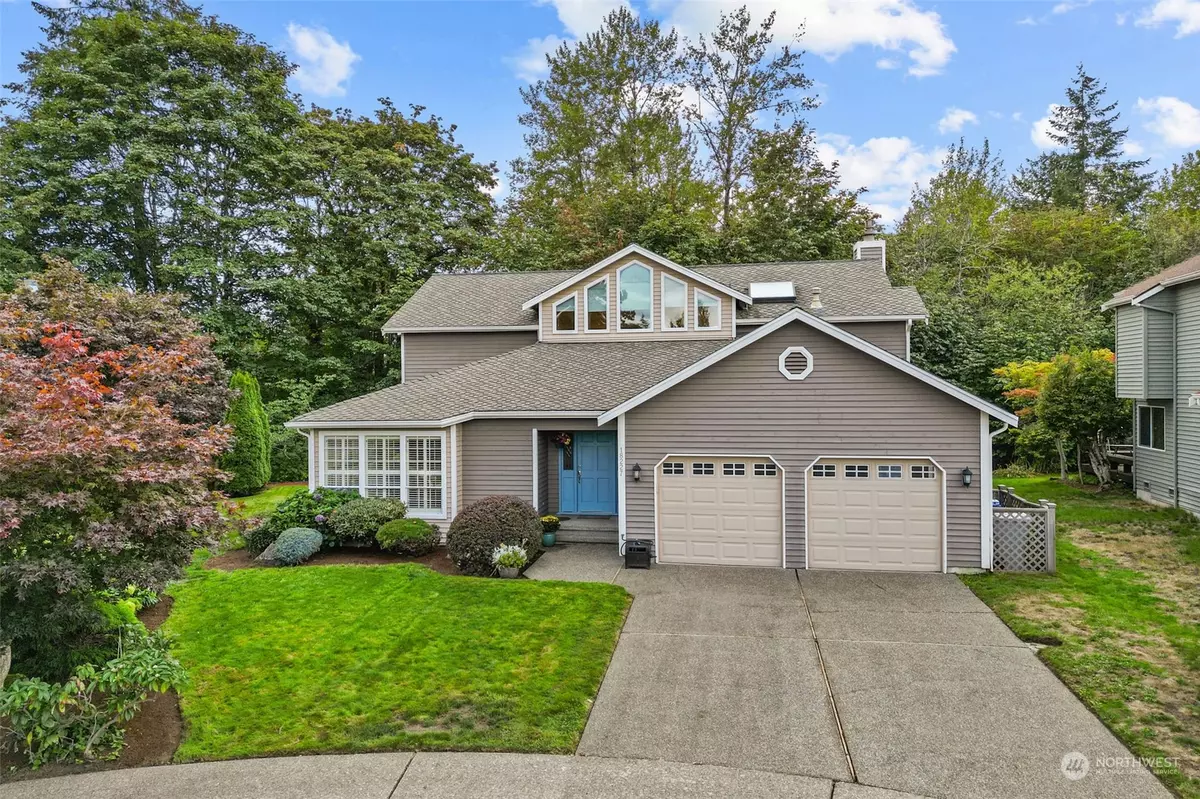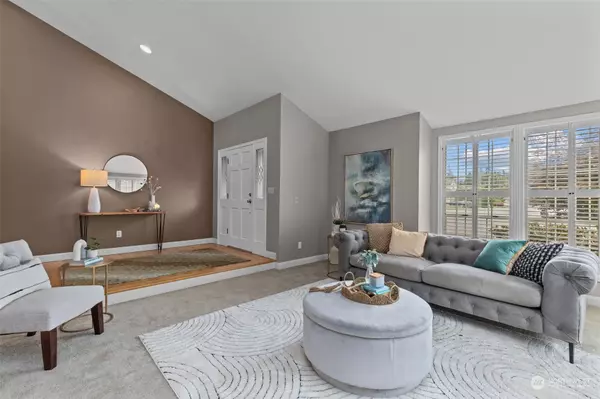Bought with Premier Real Estate Partners
$899,000
$899,000
For more information regarding the value of a property, please contact us for a free consultation.
18227 132nd PL SE Renton, WA 98058
4 Beds
2.5 Baths
2,520 SqFt
Key Details
Sold Price $899,000
Property Type Single Family Home
Sub Type Residential
Listing Status Sold
Purchase Type For Sale
Square Footage 2,520 sqft
Price per Sqft $356
Subdivision Fairwood
MLS Listing ID 2291382
Sold Date 11/01/24
Style 12 - 2 Story
Bedrooms 4
Full Baths 2
Half Baths 1
HOA Fees $20/ann
Year Built 1988
Annual Tax Amount $8,262
Lot Size 7,735 Sqft
Property Description
Come see this beautifully maintained Murray Franklin home on a quiet cul-de-sac in the heart of the coveted Fairwood Community. Walk into a gorgeous living room with an abundance of natural light throughout. Enjoy a formal dining room leading into a remodeled stainless kitchen with gas range, large quartz counter space, and second living room perfect for cozy movie nights. Outside boasts a huge deck perfect for BBQ's & entertaining, backed to a greenbelt with easy access to hiking and biking trails. The second story features 3 spacious bedrooms, as well as a large primary with an ensuite & custom walk-in closet. Enjoy central AC throughout, oversized 2 car garage perfect for extra toys or workout space. Welcome home!
Location
State WA
County King
Area 340 - Renton/Benson Hill
Rooms
Basement None
Interior
Interior Features Bath Off Primary, Double Pane/Storm Window, Dining Room, Fireplace, French Doors, Hardwood, Skylight(s), Vaulted Ceiling(s), Walk-In Closet(s), Wall to Wall Carpet, Water Heater
Flooring Hardwood, Vinyl, Carpet
Fireplaces Number 2
Fireplaces Type Gas
Fireplace true
Appliance Dishwasher(s), Dryer(s), Disposal, Microwave(s), Refrigerator(s), Washer(s)
Exterior
Exterior Feature Wood
Garage Spaces 2.0
Community Features CCRs, Park, Playground
Amenities Available Cable TV, Deck, High Speed Internet
View Y/N No
Roof Type Composition
Garage Yes
Building
Lot Description Cul-De-Sac, Curbs, Paved, Sidewalk
Story Two
Sewer Sewer Connected
Water Public
New Construction No
Schools
Elementary Schools Buyer To Verify
Middle Schools Buyer To Verify
High Schools Buyer To Verify
School District Kent
Others
Senior Community No
Acceptable Financing Cash Out, Conventional, FHA, VA Loan
Listing Terms Cash Out, Conventional, FHA, VA Loan
Read Less
Want to know what your home might be worth? Contact us for a FREE valuation!

Our team is ready to help you sell your home for the highest possible price ASAP

"Three Trees" icon indicates a listing provided courtesy of NWMLS.
GET MORE INFORMATION





