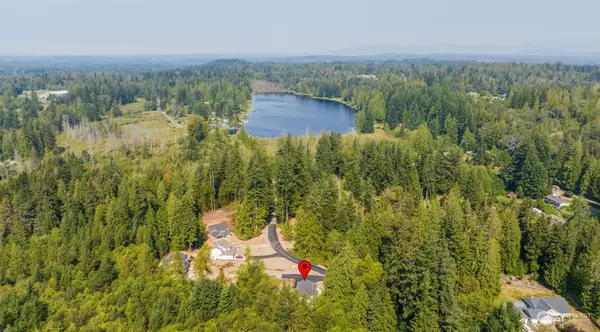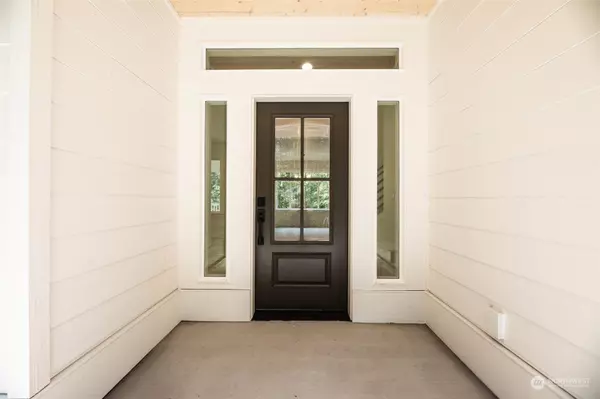Bought with Windermere Real Estate Co.
$1,099,500
$1,099,500
For more information regarding the value of a property, please contact us for a free consultation.
16802 62nd ST SE Snohomish, WA 98290
4 Beds
2.5 Baths
2,481 SqFt
Key Details
Sold Price $1,099,500
Property Type Single Family Home
Sub Type Residential
Listing Status Sold
Purchase Type For Sale
Square Footage 2,481 sqft
Price per Sqft $443
Subdivision Three Lakes
MLS Listing ID 2284562
Sold Date 11/21/24
Style 12 - 2 Story
Bedrooms 4
Full Baths 2
Half Baths 1
Construction Status Completed
HOA Fees $41/ann
Year Built 2024
Annual Tax Amount $2,415
Lot Size 0.580 Acres
Property Description
Welcome to Big Deer WEST! This boutique development is reminiscent of summer camp... privately tucked in by surrounding nature and nearby lakes has a relaxed vibe and is sure to steal your heart! Each home thoughtfully placed on spacious lots with sophisticated finishes and plenty of natural light. LOT 1 features neutral tones, Upgraded LVP Floors extending upstairs, black hardware, 36 inch range, EV charging, and custom option for a cozy flexible living space or 4th bedroom upstairs! You'll love having a home office with French doors and shelving in your primary closet. Close to water recreation at nearby lakes, Snohomish golf course, and just minutes from SR 2 and Hwy 9 for a convenient commute. 210 Warranty Included!
Location
State WA
County Snohomish
Area 750 - East Snohomish County
Rooms
Basement None
Interior
Interior Features Bath Off Primary, Ceramic Tile, Double Pane/Storm Window, Dining Room, Fireplace, French Doors, Vaulted Ceiling(s), Walk-In Closet(s), Walk-In Pantry, Wall to Wall Carpet, Water Heater, Wired for Generator
Flooring Ceramic Tile, Vinyl Plank, Carpet
Fireplaces Number 1
Fireplaces Type Gas
Fireplace true
Appliance Dishwasher(s), Dryer(s), Microwave(s), Stove(s)/Range(s), Washer(s)
Exterior
Exterior Feature Cement Planked, Wood, Wood Products
Garage Spaces 3.0
Community Features CCRs
Amenities Available Cable TV, Deck, Electric Car Charging, Propane
View Y/N Yes
View Territorial
Roof Type Composition
Garage Yes
Building
Lot Description Dead End Street, Paved, Secluded
Story Two
Builder Name Rivertown Homes LLC
Sewer Septic Tank
Water Public
Architectural Style Craftsman
New Construction Yes
Construction Status Completed
Schools
Elementary Schools Buyer To Verify
Middle Schools Buyer To Verify
High Schools Buyer To Verify
School District Snohomish
Others
Senior Community No
Acceptable Financing Cash Out, Conventional, FHA, VA Loan
Listing Terms Cash Out, Conventional, FHA, VA Loan
Read Less
Want to know what your home might be worth? Contact us for a FREE valuation!

Our team is ready to help you sell your home for the highest possible price ASAP

"Three Trees" icon indicates a listing provided courtesy of NWMLS.
GET MORE INFORMATION





