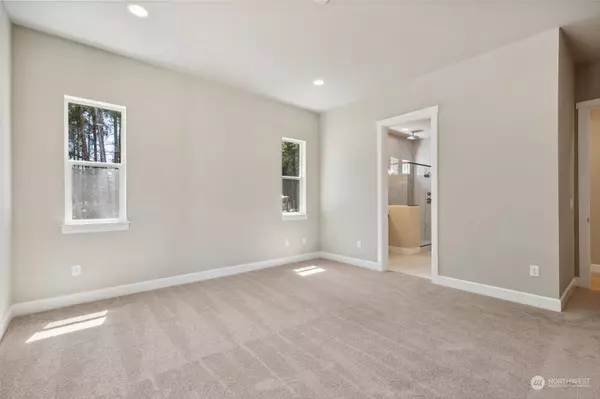Bought with RE/MAX Northwest
$1,049,990
$1,049,990
For more information regarding the value of a property, please contact us for a free consultation.
10225 132nd (Lot 10) AVE NE Lake Stevens, WA 98258
3 Beds
2 Baths
2,450 SqFt
Key Details
Sold Price $1,049,990
Property Type Single Family Home
Sub Type Residential
Listing Status Sold
Purchase Type For Sale
Square Footage 2,450 sqft
Price per Sqft $428
Subdivision Lake Stevens
MLS Listing ID 2300326
Sold Date 11/26/24
Style 12 - 2 Story
Bedrooms 3
Full Baths 2
Construction Status Completed
HOA Fees $72/mo
Year Built 2024
Annual Tax Amount $15,000
Lot Size 1.010 Acres
Property Description
Quick move-in rambler with thoughtful design and exceptional features. At the heart of the home is a spacious great room boasting multi-slide doors to your tranquil covered patio. The gourmet kitchen features large island, expansive pantry, and dining nook. The primary suite offers a serene retreat with a spa-like deluxe bath, complete with dual vanities, a walk-in shower, and an oversized walk-in closet. Two additional bedrooms share a well-appointed bath. Don't miss the three-car garage with RV bay and versatile study. Throughout the home, you'll find soaring 10' ceilings and elegant quartz countertops. If you are working with a licensed broker, please register them on your first visit per our site registration policy.
Location
State WA
County Snohomish
Area 760 - Northeast Snohomish?
Rooms
Basement None
Main Level Bedrooms 3
Interior
Interior Features Bath Off Primary, Double Pane/Storm Window, Dining Room, Fireplace, High Tech Cabling, Walk-In Closet(s), Walk-In Pantry, Wall to Wall Carpet, Water Heater
Flooring Vinyl Plank, Carpet
Fireplaces Number 1
Fireplaces Type Electric
Fireplace true
Appliance Dishwasher(s), Microwave(s), Refrigerator(s), Stove(s)/Range(s)
Exterior
Exterior Feature Cement Planked, Stone, Wood
Garage Spaces 3.0
Community Features CCRs
Amenities Available Deck, High Speed Internet, Sprinkler System
View Y/N No
Roof Type Composition
Garage Yes
Building
Lot Description Paved, Sidewalk
Story Two
Builder Name Richmond American Homes
Sewer Septic Tank
Water Public
Architectural Style Craftsman
New Construction Yes
Construction Status Completed
Schools
Elementary Schools Kellogg Marsh Elem
Middle Schools Cedarcrest Sch
High Schools Marysville Getchell High
School District Marysville
Others
Senior Community No
Acceptable Financing Cash Out, Conventional, FHA, State Bond, VA Loan
Listing Terms Cash Out, Conventional, FHA, State Bond, VA Loan
Read Less
Want to know what your home might be worth? Contact us for a FREE valuation!

Our team is ready to help you sell your home for the highest possible price ASAP

"Three Trees" icon indicates a listing provided courtesy of NWMLS.
GET MORE INFORMATION





