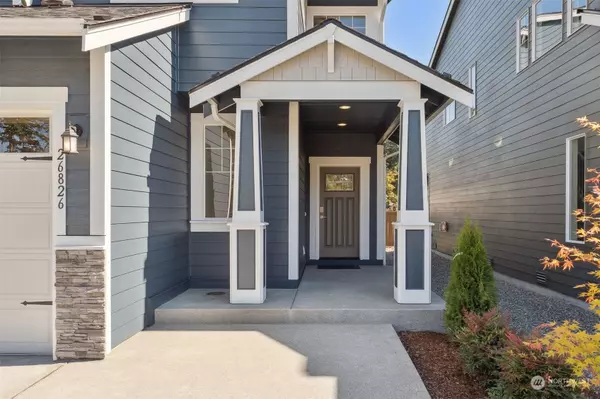Bought with Specialty Real Estate Group
$794,375
$794,375
For more information regarding the value of a property, please contact us for a free consultation.
26826 30th PL S #44 Kent, WA 98032
5 Beds
2.75 Baths
2,382 SqFt
Key Details
Sold Price $794,375
Property Type Single Family Home
Sub Type Residential
Listing Status Sold
Purchase Type For Sale
Square Footage 2,382 sqft
Price per Sqft $333
Subdivision Star Lake
MLS Listing ID 2241465
Sold Date 11/27/24
Style 12 - 2 Story
Bedrooms 5
Full Baths 2
Construction Status Completed
HOA Fees $158/mo
Year Built 2024
Annual Tax Amount $1
Lot Size 3,440 Sqft
Property Description
Presale opportunities and completed homes, standard features include Granite or quartz kitchen counters, white painted millwork, soft close drawers and cabinets, open iron railings & extensive hard flooring. On Homesite 44 is the 2382 sq ft The Finch plan.this open concept plan features a main floor den, covered patio & open kitchen/great room. Upstairs opens nicely into the loft accompanied by 4 bedrooms highlighted by the french doored primary suite & upper laundry. 6 MOVE IN READY HOMES include washer/dyer/fridge/blinds and fenced yard. Located just minutes from the new light rail! easy access to Tacoma and Seattle. Buyers registration Policy: Buyer broker to register and/or accompany buyer on initial visit to receive full compensation.
Location
State WA
County King
Area 120 - Des Moines/Redondo
Rooms
Basement None
Interior
Interior Features Bath Off Primary, Double Pane/Storm Window, Fireplace, Laminate, Walk-In Closet(s), Wall to Wall Carpet, Water Heater
Flooring Laminate, Vinyl, Carpet
Fireplaces Number 1
Fireplaces Type Gas
Fireplace true
Appliance Dishwasher(s), Disposal, Microwave(s), Stove(s)/Range(s)
Exterior
Exterior Feature Cement Planked
Garage Spaces 2.0
Amenities Available Cable TV, Electric Car Charging, Fenced-Partially, Gas Available, High Speed Internet, Patio
View Y/N Yes
View Territorial
Roof Type Composition
Garage Yes
Building
Lot Description Curbs, Dead End Street, Paved, Sidewalk
Story Two
Builder Name Soundbuilt Homes, LLC
Sewer Sewer Connected
Water Public
Architectural Style Traditional
New Construction Yes
Construction Status Completed
Schools
Elementary Schools Star Lake Elem
Middle Schools Buyer To Verify
High Schools Thomas Jefferson Hig
School District Federal Way
Others
Senior Community No
Acceptable Financing Cash Out, Conventional, FHA, VA Loan
Listing Terms Cash Out, Conventional, FHA, VA Loan
Read Less
Want to know what your home might be worth? Contact us for a FREE valuation!

Our team is ready to help you sell your home for the highest possible price ASAP

"Three Trees" icon indicates a listing provided courtesy of NWMLS.
GET MORE INFORMATION





