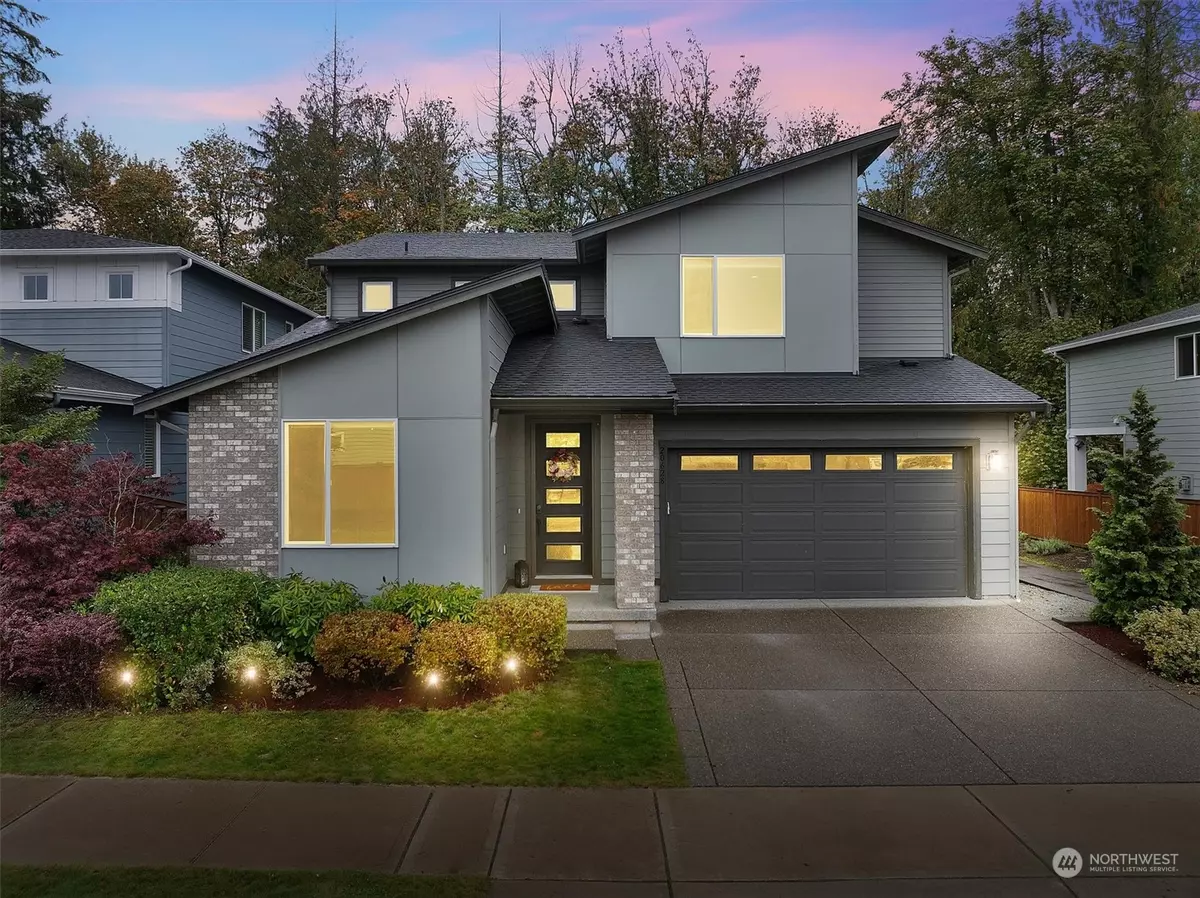Bought with Real Property Associates
$940,000
$940,000
For more information regarding the value of a property, please contact us for a free consultation.
20628 SE 256th ST Covington, WA 98042
5 Beds
2.75 Baths
3,010 SqFt
Key Details
Sold Price $940,000
Property Type Single Family Home
Sub Type Residential
Listing Status Sold
Purchase Type For Sale
Square Footage 3,010 sqft
Price per Sqft $312
Subdivision Covington
MLS Listing ID 2302637
Sold Date 12/02/24
Style 12 - 2 Story
Bedrooms 5
Full Baths 2
HOA Fees $54/ann
Year Built 2018
Annual Tax Amount $8,268
Lot Size 5,000 Sqft
Property Description
Welcome home to the quintessential PNW experience! Prime location within Maple Hills community w/120 acres of forest & trails practically in your backyard! Contemporary design includes smart open concept living, charming built ins, gas fireplace, built in outdoor BBQ, & large picturesque windows framing a lush, private & fully fenced backyard. Kitchen is an entertainers dream w/an expansive Cambria quartz island & countertops + a gas range right in the center of living & outdoor space. Main floor has a bedroom/office & 3/4 bath. Upstairs you will find a spacious loft, 4 bedrooms, 2 bath. Luxurious 5 piece primary bath w/ walk in closet. A/C, Tankless water heater, LVP & more! Soon to have direct access to NEW LakePointe Urban Village & 18!
Location
State WA
County King
Area 320 - Black Diamond/Maple Valley
Rooms
Basement None
Main Level Bedrooms 1
Interior
Interior Features Bath Off Primary, Double Pane/Storm Window, Dining Room, Fireplace, Laminate Hardwood, Loft, Walk-In Closet(s), Walk-In Pantry, Wall to Wall Carpet, Water Heater
Flooring Laminate, Vinyl, Carpet
Fireplaces Number 1
Fireplaces Type Gas
Fireplace true
Appliance Dishwasher(s), Dryer(s), Microwave(s), Refrigerator(s), Stove(s)/Range(s), Washer(s)
Exterior
Exterior Feature Brick, Stone
Garage Spaces 2.0
Community Features CCRs
Amenities Available Fenced-Fully, Gas Available, Gated Entry, High Speed Internet, Patio
View Y/N Yes
View Territorial
Roof Type Composition
Garage Yes
Building
Lot Description Paved, Sidewalk
Story Two
Sewer Sewer Connected
Water Public
Architectural Style Contemporary
New Construction No
Schools
Elementary Schools Buyer To Verify
Middle Schools Buyer To Verify
High Schools Buyer To Verify
School District Kent
Others
Senior Community No
Acceptable Financing Cash Out, Conventional, FHA, VA Loan
Listing Terms Cash Out, Conventional, FHA, VA Loan
Read Less
Want to know what your home might be worth? Contact us for a FREE valuation!

Our team is ready to help you sell your home for the highest possible price ASAP

"Three Trees" icon indicates a listing provided courtesy of NWMLS.
GET MORE INFORMATION





