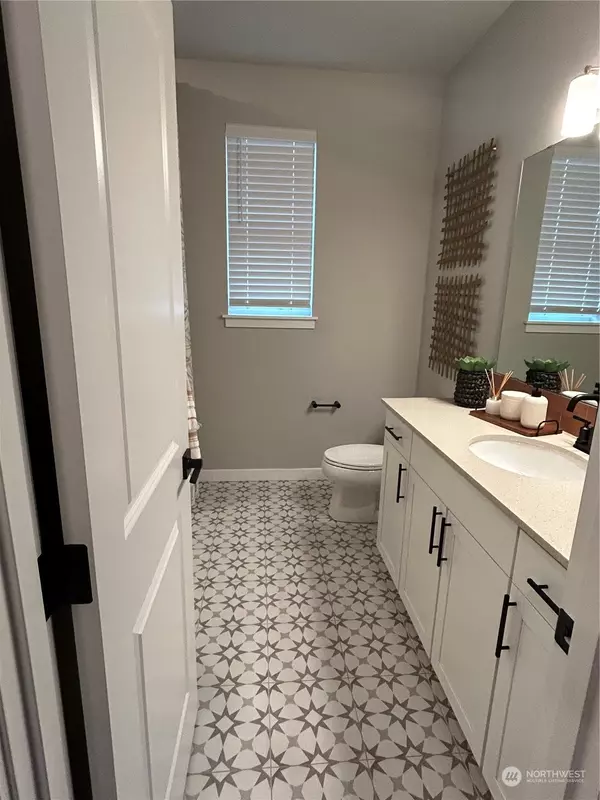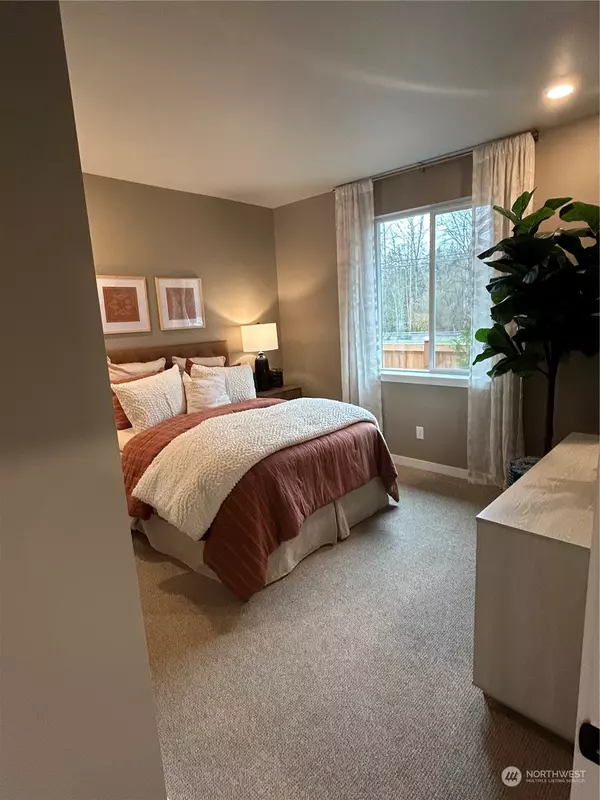Bought with Best Choice Realty
$809,950
$809,950
For more information regarding the value of a property, please contact us for a free consultation.
5109 S 249th CT #1 Auburn, WA 98001
3 Beds
2 Baths
1,857 SqFt
Key Details
Sold Price $809,950
Property Type Single Family Home
Sub Type Residential
Listing Status Sold
Purchase Type For Sale
Square Footage 1,857 sqft
Price per Sqft $436
Subdivision Auburn
MLS Listing ID 2208660
Sold Date 07/19/24
Style 10 - 1 Story
Bedrooms 3
Full Baths 2
Construction Status Completed
HOA Fees $125/mo
Year Built 2023
Lot Size 5,484 Sqft
Property Description
Last Rambler at Ravens Reserve--MODEL HOME for sale. 3bed 2bath Fully fenced and landscaped w/sprinkler system. Full security system & Finished garage w/heat. High 9' ceiling, 8' front door & Garage. Spacious feel & natural light. Upgraded gourmet kitchen with gas range industrial hood. Cozy up to the gas fireplace located in the Great Room. Large Master w/Primary bath consisting of full tile surround shower. Quartz countertops throughout, LVP flooring, White Painted Millwork/Doors, Stainless Appliances, Undermount Sinks, & many other designer features to give a high quality & elegant look. Heat Pump for efficient heating & "A/C". Easy Access to I-5 and 167, close to shopping, parks/beaches, schools and transit. CLOSING DATE: June 28
Location
State WA
County King
Area 100 - Jovita/West Hill
Rooms
Basement None
Main Level Bedrooms 2
Interior
Interior Features Bath Off Primary, Ceramic Tile, Double Pane/Storm Window, Fireplace, High Tech Cabling, Security System, Walk-In Closet(s), Wall to Wall Carpet
Flooring Ceramic Tile, Vinyl Plank, Carpet
Fireplaces Number 1
Fireplaces Type Gas
Fireplace true
Appliance Dishwasher(s), Double Oven, Microwave(s), See Remarks, Stove(s)/Range(s)
Exterior
Exterior Feature Cement Planked
Garage Spaces 2.0
Community Features CCRs, Park
Amenities Available Cable TV, Fenced-Fully, Gas Available, Patio, Sprinkler System
View Y/N No
Roof Type Composition
Garage Yes
Building
Lot Description Corner Lot, Cul-De-Sac, Curbs, Paved, Sidewalk
Story One
Sewer Sewer Connected
Water Public
Architectural Style Northwest Contemporary
New Construction Yes
Construction Status Completed
Schools
Elementary Schools Meredith Hill Elem
Middle Schools Kilo Jnr High
High Schools Thomas Jefferson Hig
School District Federal Way
Others
Senior Community No
Acceptable Financing Cash Out, Conventional, FHA, VA Loan
Listing Terms Cash Out, Conventional, FHA, VA Loan
Read Less
Want to know what your home might be worth? Contact us for a FREE valuation!

Our team is ready to help you sell your home for the highest possible price ASAP

"Three Trees" icon indicates a listing provided courtesy of NWMLS.
GET MORE INFORMATION





