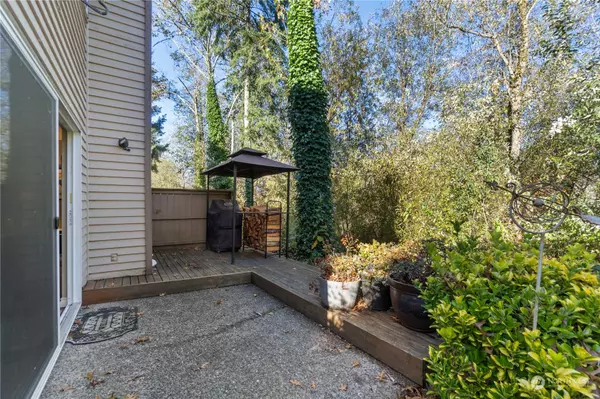Bought with Coldwell Banker Danforth
$424,950
$424,950
For more information regarding the value of a property, please contact us for a free consultation.
11346 SE 211th LN #47 Kent, WA 98031
3 Beds
1.5 Baths
1,437 SqFt
Key Details
Sold Price $424,950
Property Type Condo
Sub Type Condominium
Listing Status Sold
Purchase Type For Sale
Square Footage 1,437 sqft
Price per Sqft $295
Subdivision Kent
MLS Listing ID 2307722
Sold Date 12/12/24
Style 31 - Condo (2 Levels)
Bedrooms 3
Full Baths 1
Half Baths 1
HOA Fees $488/mo
Year Built 1982
Annual Tax Amount $4,140
Property Description
This is a nicely updated end unit. 3 Br 1.5 Bath home. Kitchen remodel, solid surface counters and newer stainless steel appliances. Breakfast bar and nice sized dining room. Large living room with updated fireplace and surround. Primary is large enough for sitting area. Lovely landscaping around unit. Updated windows and doors. 2 private patios, one is fully decked and one is concrete patio plus decking looking over the greenbelt, to enjoy the wildlife. Nice garage plus designated parking space. also plenty of visitor parking close by. Pre inspection has been done. Just minutes to 167., walking distance to stores and restaurants.
Location
State WA
County King
Area 330 - Kent
Interior
Interior Features Balcony/Deck/Patio, Cooking-Electric, Dryer-Electric, Fireplace, Wall to Wall Carpet, Washer, Water Heater
Flooring Engineered Hardwood, Vinyl Plank, Carpet
Fireplaces Number 1
Fireplaces Type Wood Burning
Fireplace true
Appliance Dishwasher(s), Dryer(s), Disposal, Microwave(s), Refrigerator(s), Stove(s)/Range(s), Washer(s)
Exterior
Exterior Feature Wood, Wood Products
Garage Spaces 1.0
Community Features Athletic Court, Club House, Garden Space, High Speed Int Avail, Playground
View Y/N Yes
View Territorial
Roof Type Composition
Garage Yes
Building
Story Two
New Construction No
Schools
Elementary Schools Springbrook Elem
Middle Schools Meeker Jnr High
High Schools Kentridge High
School District Kent
Others
HOA Fee Include Common Area Maintenance,Earthquake Insurance,Garbage,Lawn Service,Sewer,Water
Senior Community No
Acceptable Financing Cash Out, Conventional, Farm Home Loan, FHA
Listing Terms Cash Out, Conventional, Farm Home Loan, FHA
Read Less
Want to know what your home might be worth? Contact us for a FREE valuation!

Our team is ready to help you sell your home for the highest possible price ASAP

"Three Trees" icon indicates a listing provided courtesy of NWMLS.
GET MORE INFORMATION





