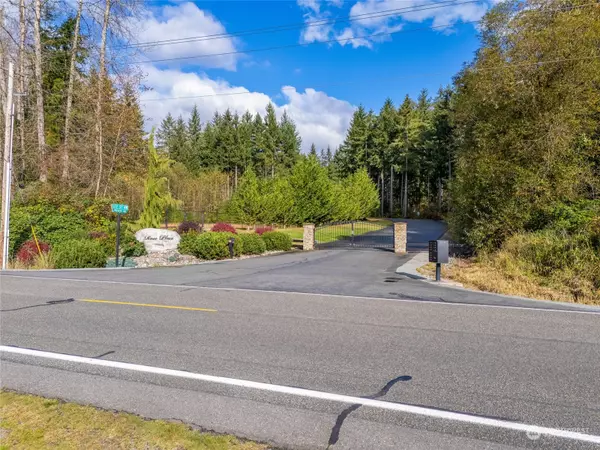Bought with Windermere RE North, Inc.
$899,000
$899,000
For more information regarding the value of a property, please contact us for a free consultation.
729 272nd ST NW Arlington, WA 98223
4 Beds
2.5 Baths
2,202 SqFt
Key Details
Sold Price $899,000
Property Type Single Family Home
Sub Type Residential
Listing Status Sold
Purchase Type For Sale
Square Footage 2,202 sqft
Price per Sqft $408
Subdivision Stanwood-Bryant
MLS Listing ID 2305076
Sold Date 12/11/24
Style 12 - 2 Story
Bedrooms 4
Full Baths 2
Half Baths 1
HOA Fees $25/ann
Year Built 2013
Annual Tax Amount $5,217
Lot Size 1.010 Acres
Property Sub-Type Residential
Property Description
Your search ends here at this exquisite 2200 Sf 4-bedroom, 2.5-bath, 2-story home nestled in the exclusive 11-home private gated community of Rose Place. This property showcases flawless hardwood flooring, elegant granite counters, abundant cabinetry, and impeccable stainless steel appliances, showcasing the expansive kitchen. The adjacent living room features a charming fireplace for cozy evenings. The upstairs massive primary bedroom offers a lavish 5-piece ensuite and generous walk-in closet. The much-desired upstairs laundry room is a bonus for all. The completely fenced backyard 1-acre park-like oasis with raised planting beds and a 10x12 garden shed is just a minute off I-5, offering the perfect blend of convenience and tranquility.
Location
State WA
County Snohomish
Area 770 - Northwest Snohomish
Rooms
Basement None
Interior
Interior Features Bath Off Primary, Ceramic Tile, Double Pane/Storm Window, Fireplace, Hardwood, Triple Pane Windows, Walk-In Closet(s), Walk-In Pantry, Wall to Wall Carpet, Water Heater
Flooring Ceramic Tile, Hardwood, Vinyl, Carpet
Fireplaces Number 1
Fireplaces Type Gas
Fireplace true
Appliance Dishwasher(s), Dryer(s), Disposal, Microwave(s), Refrigerator(s), See Remarks, Stove(s)/Range(s), Washer(s)
Exterior
Exterior Feature Cement Planked, Stone, Wood
Garage Spaces 3.0
Community Features CCRs, Gated
Amenities Available Cable TV, Fenced-Fully, Gated Entry, High Speed Internet, Outbuildings, Patio, Propane
View Y/N Yes
View Territorial
Roof Type Composition
Garage Yes
Building
Lot Description Cul-De-Sac, Dead End Street, Paved, Secluded
Story Two
Builder Name Robinett
Sewer Septic Tank
Water Individual Well
Architectural Style Northwest Contemporary
New Construction No
Schools
Elementary Schools Buyer To Verify
Middle Schools Buyer To Verify
High Schools Stanwood High
School District Stanwood-Camano
Others
Senior Community No
Acceptable Financing Cash Out, Conventional, FHA, VA Loan
Listing Terms Cash Out, Conventional, FHA, VA Loan
Read Less
Want to know what your home might be worth? Contact us for a FREE valuation!

Our team is ready to help you sell your home for the highest possible price ASAP

"Three Trees" icon indicates a listing provided courtesy of NWMLS.
GET MORE INFORMATION





