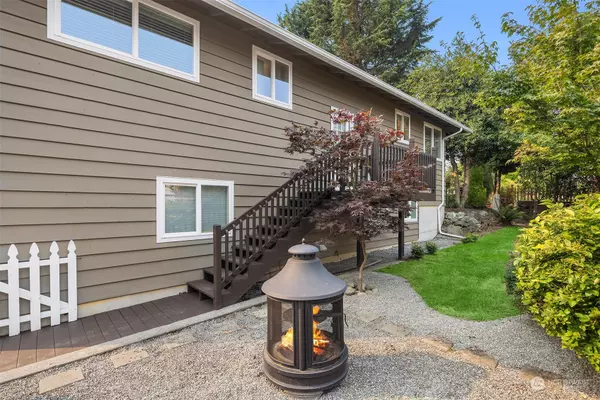Bought with Windermere Real Estate Midtown
$675,000
$699,000
3.4%For more information regarding the value of a property, please contact us for a free consultation.
24718 Marine View DR S Des Moines, WA 98198
4 Beds
2.5 Baths
1,769 SqFt
Key Details
Sold Price $675,000
Property Type Single Family Home
Sub Type Residential
Listing Status Sold
Purchase Type For Sale
Square Footage 1,769 sqft
Price per Sqft $381
Subdivision Des Moines
MLS Listing ID 2298200
Sold Date 12/13/24
Style 16 - 1 Story w/Bsmnt.
Bedrooms 4
Full Baths 1
Year Built 1969
Annual Tax Amount $6,599
Lot Size 4,485 Sqft
Property Description
Updated move-in ready home is just blocks away from Saltwater State Park with beach access and just 1.5 miles from downtown Des Moines and the marina. Luxury details like exotic hardwood floors, maple cabinets, thermal windows, granite countertops and subway tile. Freshly painted throughout. Brand new LVP flooring on lower level with a bonus room, office or bedroom and a bathroom with second laundry. Primary bedroom with ensuite bath. 2 gorgeous fireplaces for cozy evenings. Fully fenced yard to play or let your pets roam. Play structure/climbing wall and ample parking for RV or boat in addition to the 2-car garage. Chicken coop for fresh eggs! Previous owners rented lower level for extra income. Everything has been taken care of!
Location
State WA
County King
Area 120 - Des Moines/Redondo
Rooms
Basement Daylight, Finished
Main Level Bedrooms 3
Interior
Interior Features Bath Off Primary, Ceiling Fan(s), Ceramic Tile, Double Pane/Storm Window, Dining Room, Fireplace, Hardwood, Walk-In Closet(s), Wall to Wall Carpet, Water Heater
Flooring Ceramic Tile, Hardwood, Vinyl Plank, Carpet
Fireplaces Number 2
Fireplaces Type Wood Burning
Fireplace true
Appliance Dishwasher(s), Dryer(s), Disposal, Refrigerator(s), Stove(s)/Range(s), Washer(s)
Exterior
Exterior Feature Wood
Garage Spaces 2.0
Amenities Available Cable TV, Deck, Fenced-Fully, Gas Available, High Speed Internet, RV Parking
View Y/N Yes
View Territorial
Roof Type Composition
Garage Yes
Building
Lot Description Alley, Paved, Sidewalk
Story One
Sewer Sewer Connected
Water Public
Architectural Style Craftsman
New Construction No
Schools
Elementary Schools Parkside Primary
Middle Schools Pacific Mid
High Schools Buyer To Verify
School District Highline
Others
Senior Community No
Acceptable Financing Cash Out, Conventional, FHA, VA Loan
Listing Terms Cash Out, Conventional, FHA, VA Loan
Read Less
Want to know what your home might be worth? Contact us for a FREE valuation!

Our team is ready to help you sell your home for the highest possible price ASAP

"Three Trees" icon indicates a listing provided courtesy of NWMLS.
GET MORE INFORMATION





