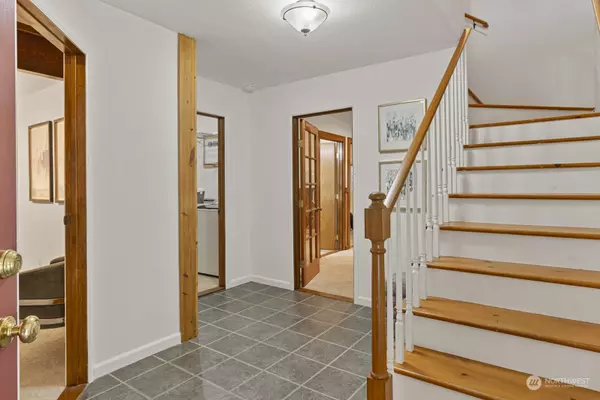Bought with COMPASS
$895,000
$895,000
For more information regarding the value of a property, please contact us for a free consultation.
18020 W Lake Desire DR SE Renton, WA 98058
3 Beds
1.75 Baths
2,720 SqFt
Key Details
Sold Price $895,000
Property Type Single Family Home
Sub Type Residential
Listing Status Sold
Purchase Type For Sale
Square Footage 2,720 sqft
Price per Sqft $329
Subdivision Lake Desire
MLS Listing ID 2274317
Sold Date 12/20/24
Style 15 - Multi Level
Bedrooms 3
Full Baths 1
Year Built 1981
Annual Tax Amount $8,521
Lot Size 1.548 Acres
Property Description
An unparalleled opportunity to live on Lake Desire with over 1.5 acres of space to roam, a 720SF boat house, a massive 644SF dock & nearly 600SF two car garage! The main home boasts 2,000SF of open living spaces, generous sized bedrooms, vaulted ceilings & loft space with exposed beams, oversized deck with freshly painted interior & new carpet. The boat house showcases a new roof, new flooring & generous sized patio. Enjoy the many benefits of your private estate with 50' of waterfront, fishing from your dock, a relaxing day on the water, or a gathering of friends around the fire pit. Easy access to 405 & I5 & nearby Renton Landing, Southcenter Mall & a quick drive to SeaTac Airport. Located across the street from 88 acre Petrovitsky Park!
Location
State WA
County King
Area 340 - Renton/Benson Hill
Rooms
Basement None
Main Level Bedrooms 1
Interior
Interior Features Ceiling Fan(s), Ceramic Tile, Double Pane/Storm Window, Dining Room, Hardwood, Laminate, Wall to Wall Carpet, Water Heater
Flooring Ceramic Tile, Granite, Hardwood, Laminate, Carpet
Fireplaces Type Electric
Fireplace false
Appliance Dishwasher(s), Dryer(s), Refrigerator(s), Stove(s)/Range(s), Washer(s)
Exterior
Exterior Feature Wood, Wood Products
Garage Spaces 2.0
Amenities Available Boat House, Cable TV, Deck, Dock, High Speed Internet, Patio
Waterfront Description Lake,No Bank
View Y/N Yes
View Lake, Territorial
Roof Type Composition
Garage Yes
Building
Lot Description Paved, Secluded
Story Multi/Split
Sewer Septic Tank
Water Public
New Construction No
Schools
Elementary Schools Ridgewood Elem
Middle Schools Northwood Jnr High
High Schools Kentridge High
School District Kent
Others
Senior Community No
Acceptable Financing Cash Out, Conventional, FHA
Listing Terms Cash Out, Conventional, FHA
Read Less
Want to know what your home might be worth? Contact us for a FREE valuation!

Our team is ready to help you sell your home for the highest possible price ASAP

"Three Trees" icon indicates a listing provided courtesy of NWMLS.
GET MORE INFORMATION





