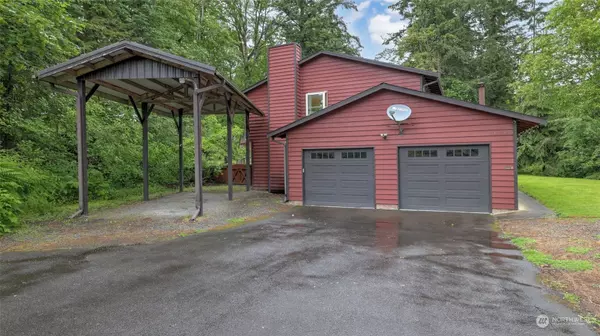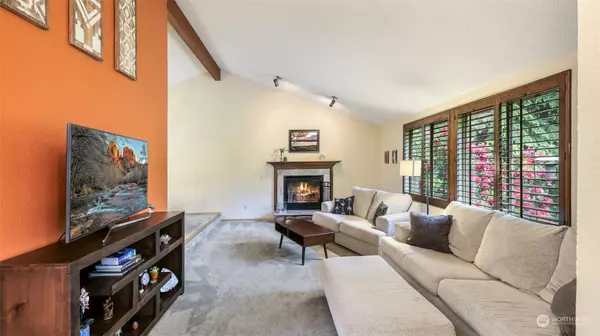Bought with eXp Realty
$735,000
$749,950
2.0%For more information regarding the value of a property, please contact us for a free consultation.
17514 SE 302nd ST Kent, WA 98042
3 Beds
2.25 Baths
2,160 SqFt
Key Details
Sold Price $735,000
Property Type Single Family Home
Sub Type Residential
Listing Status Sold
Purchase Type For Sale
Square Footage 2,160 sqft
Price per Sqft $340
Subdivision Covington
MLS Listing ID 2299578
Sold Date 12/30/24
Style 13 - Tri-Level
Bedrooms 3
Full Baths 1
Half Baths 1
Year Built 1980
Annual Tax Amount $7,808
Lot Size 0.620 Acres
Property Description
Welcome to this charming & unique 3 bed, 2.25 bath tri-level home situated on over a half acre. Vaulted ceilings, skylights & large windows create a bright & spacious atmosphere. Featuring stunning wooden shutters, cozy gas fireplace, practical circular floor plan & office/potential 4th bdrm. Kitchen feels open to the large family rm w/beautiful glass separating the spaces. Kitchen boasts SS appliances, warm cabinetry, quartz countertops & sizable peninsula! Enjoy your own personal sanctuary all year w/expansive deck, patio cover & hot tub. Yard also features mature landscaping, garden space w/berries & veggies, green space & RV parking w/hook up. New 50yr roof, electrical panel & 2.5 y/o HW tank. Close to shopping, restaurants & freeways.
Location
State WA
County King
Area 310 - Auburn
Rooms
Basement None
Main Level Bedrooms 1
Interior
Interior Features Bath Off Primary, Ceiling Fan(s), Ceramic Tile, Double Pane/Storm Window, Dining Room, Fireplace, Hardwood, High Tech Cabling, Skylight(s), Vaulted Ceiling(s), Wall to Wall Carpet, Water Heater, Wired for Generator
Flooring Ceramic Tile, Hardwood, Carpet
Fireplaces Number 2
Fireplaces Type Gas, Wood Burning
Fireplace true
Appliance Dishwasher(s), Dryer(s), Microwave(s), Refrigerator(s), Stove(s)/Range(s), Washer(s)
Exterior
Exterior Feature Wood
Garage Spaces 4.0
Amenities Available Cable TV, Deck, High Speed Internet, Hot Tub/Spa, Outbuildings, Patio, RV Parking
View Y/N Yes
View Territorial
Roof Type Composition
Garage Yes
Building
Lot Description Cul-De-Sac, Dead End Street, Paved
Story Three Or More
Sewer Septic Tank
Water Public
New Construction No
Schools
Elementary Schools Buyer To Verify
Middle Schools Buyer To Verify
High Schools Buyer To Verify
School District Kent
Others
Senior Community No
Acceptable Financing Cash Out, Conventional, FHA, VA Loan
Listing Terms Cash Out, Conventional, FHA, VA Loan
Read Less
Want to know what your home might be worth? Contact us for a FREE valuation!

Our team is ready to help you sell your home for the highest possible price ASAP

"Three Trees" icon indicates a listing provided courtesy of NWMLS.
GET MORE INFORMATION





